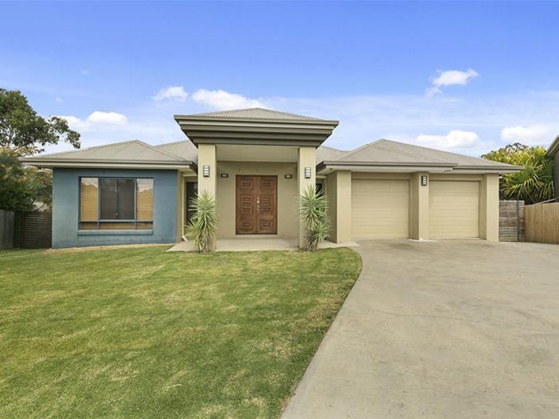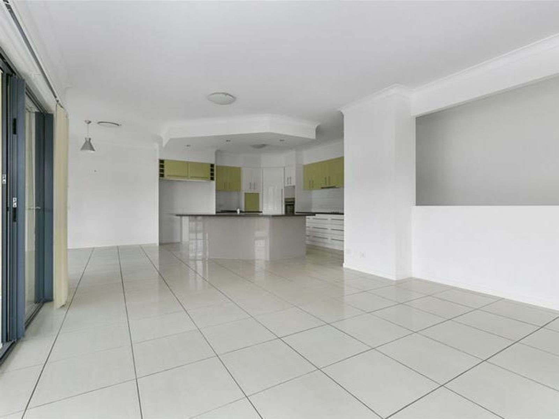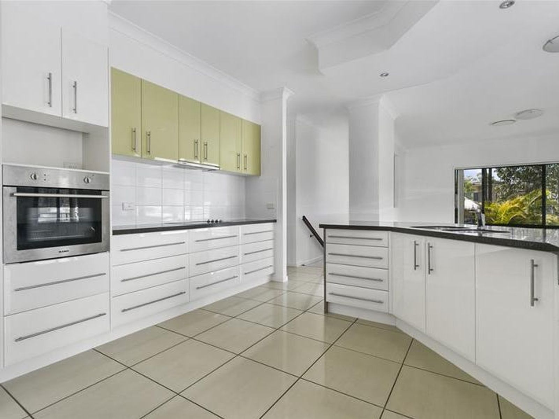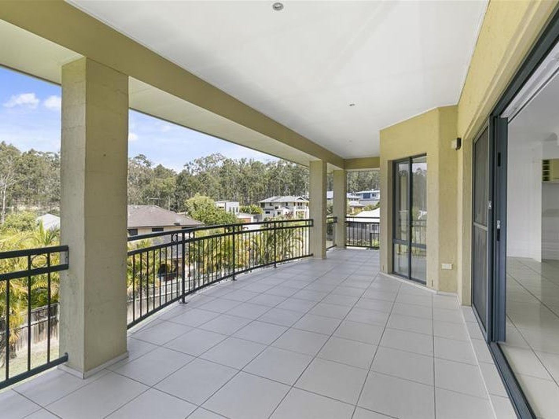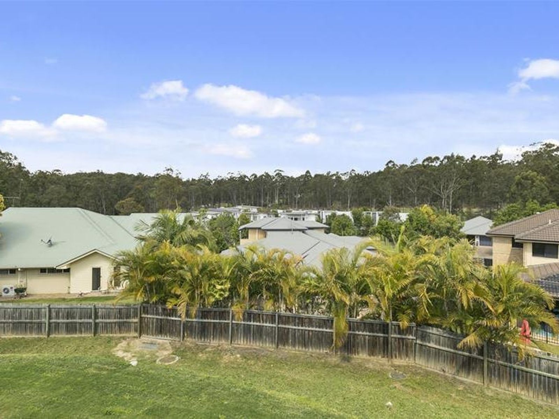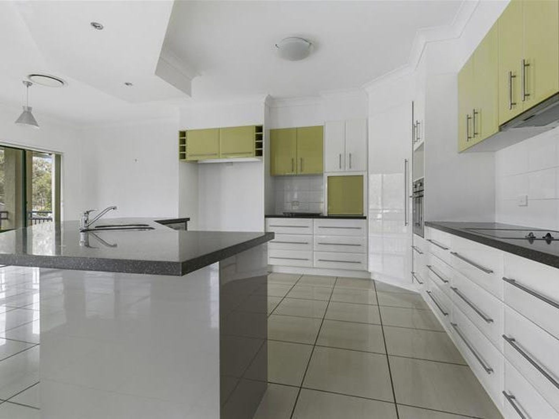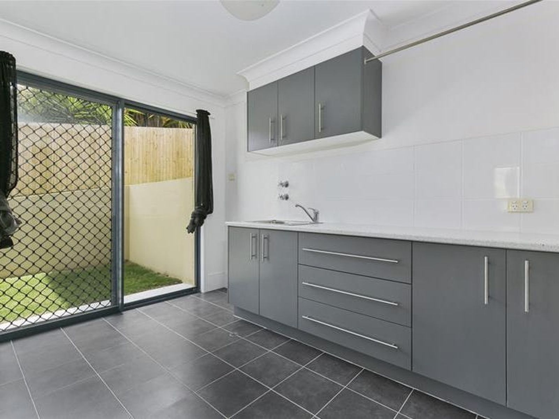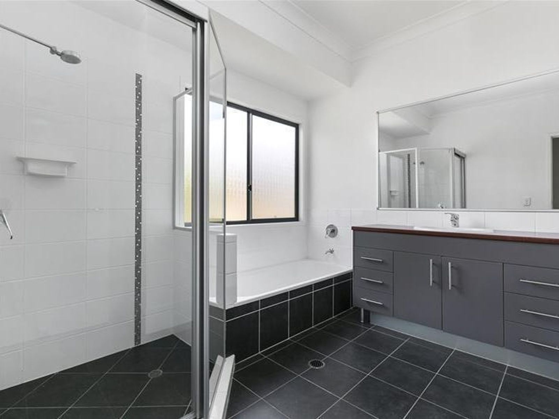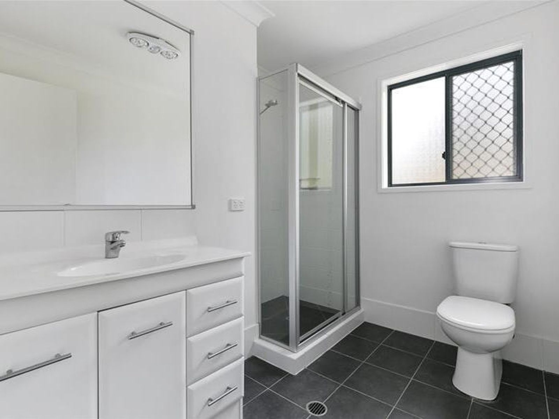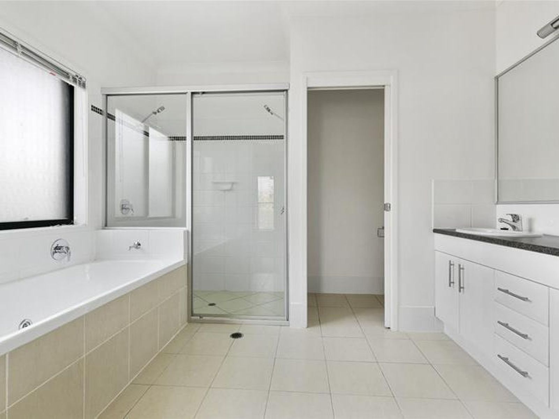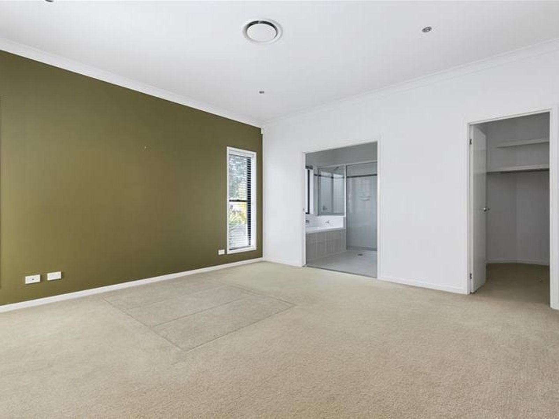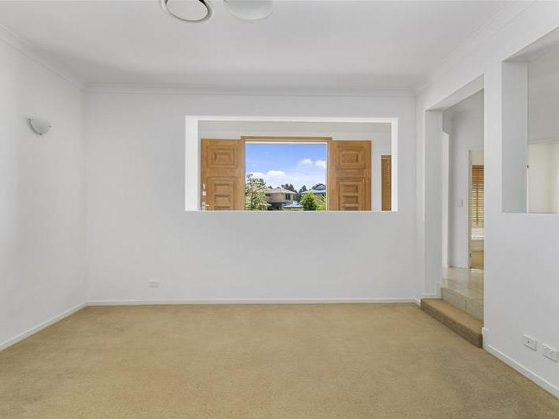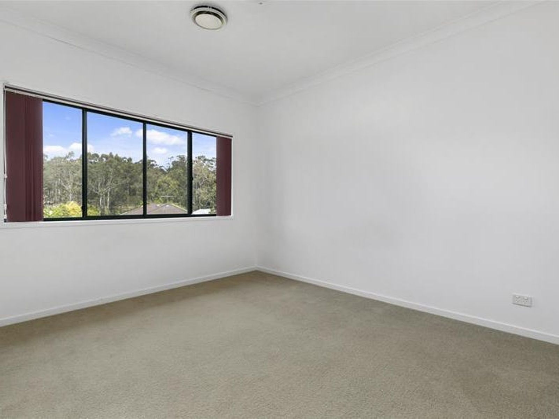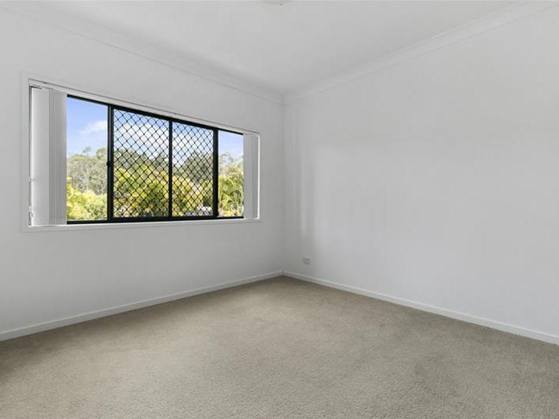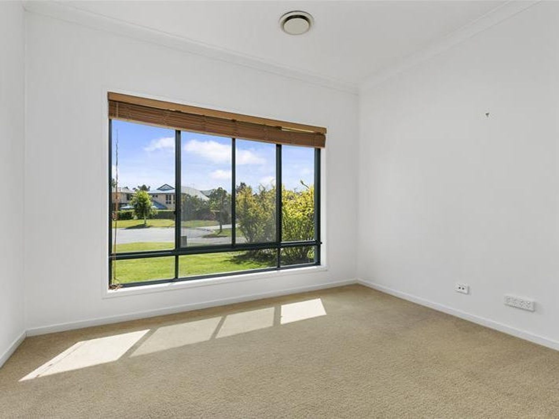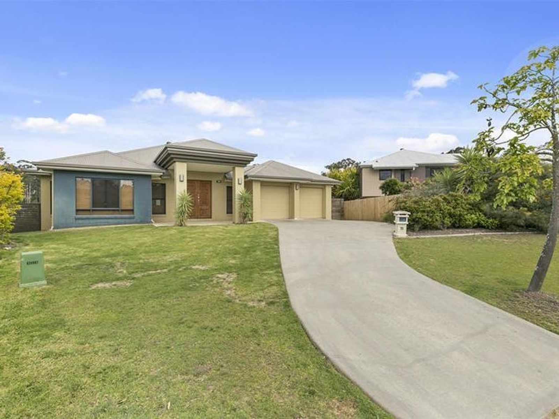Mortgagee in Possession
Brookwater has always been know as an Elite suburb, with million dollar plus properties set into a hillside overlooking Australia's famous, Greg Norman Designed, Brookwater Golf Course. With scenic surroundings of luscious green grass and trees creating shade and privacy to the stunning homes of the suburb, including this gorgeous split level home.
Situated towards the end of a cul-de-sac, this home boasts fabulous street appeal. What is even better is you really cannot see how exceptionally large this home is, until you enter through the doorway or head off down the side yard where a whole new level is exposed. All in all you have a fabulous 5 bedroom or 4 bedroom plus study home incorporating a granny flat or teenagers retreat off the lower level of the home.
At A Glance:
- Stunning street frontage in an end of a cul-de-sac position.
- Oversized master bedroom with large en-suite complete with spa bath.
- Study or 5th bedroom off the front of the property
- Sunken formal lounge room
- Separate formal dining room
- Enormous open plan family room with casual dining area
- Stunning extra- large kitchen with inbuilt oven , ceramic cook top and range-hood
- 2 Other bedrooms and a water closet and bathroom with a separate shower upstairs
- Large balcony entertaining area with lovely views
- Internal stairs to an extra large rumpus room or games room downstairs
- 4th bedroom and 3rd bathroom downstairs
- Large laundry with plenty of cupboards and bench space
- Large patio - entertainment area
- Large fully fenced gardens with plenty of room for a pool
- Ducted air conditioning, security screens and security alarm
- 1,081 m2 approx. block
- Terms are 10% on the fall of the Hammer the balance in 30 days
- Auction on Site : 11 Coogara Court Brookwater Qld 4300 : 22/10/2016 @ 1.00 pm
Feast your eyes on this beautiful home, built with a large family in mind or a family that needs a teenagers’ retreat or a large rumpus room for your entertaining and guests.
As you drive towards this house you will find equally beautiful homes, all well maintained and cared for in a stunning estate and almost everything you need within a very short drive.
As you step through the doors you will find a large double garage off to the right, a large sunken lounge directly ahead and the study (or 5th bedroom) immediately on the left. This room is perfectly positioned if you work from home, as you are able to see your clients as they arrive from the front windows.
Just adjacent to the study there is an enormous master bedroom. Of course it has a large walk in robe but it also has the most delightful en-suite bathroom complete with shower, separate toilet, a fabulous spa bath as well as his and hers vanity area. Ducted air conditioning for climate control and security screens on the windows allow for the all important airflow without jeopardising security.
Head down the hall of the entrance to a large sunken lounge. Carpeted floors allow you to sink your toes into the carpet pile as you sit there on an oversized lounge suite as you watch your favourite movie whilst the rest of the family gather in the family room to play their Xbox or play station.
The formal dining room is situated just beside the sunken lounge with a decorative light shade spinning colourful shadows across the area. Large glossy tiles line the floor all the way from the front door to the back balcony.
Just past the partition wall the whole area opens up to an extra large family room with dining area and exceptional kitchen. With stunning views out to the balcony and the tree tops beyond and lovely gloss finished tiles sweeping the vast expanse.
The kitchen is lovely with two tone doors and lovely black bench top. The large bench top doubles nicely as a breakfast bar and there are heaps of cupboards and bench space that will please the chef of the family when entertaining guests.
There is a dishwasher, an in-built oven, a ceramic cook top and range hood and a nice roller cupboard for hiding away the kettle and toasters and free up the all so important bench space.
Just opposite there are timber stairs leading down to a vast rumpus room. This area may be perfect as a granny flat area or teenager's or guest's retreat. This room leads onto the forth bedroom and third bathroom complete with shower and toilet. Here, you also find the laundry with the cupboards and bench area of a small kitchen.
With balconies upstairs and patio downstairs there is no shortage of entertainment space and with a huge fully fenced rear yard, there is room for a large pool without taking away space for the children's toys and dog run.
So take a look at the photos and floor plan and then make your way to one of the Open For Inspections and then get yourself ready for the Auction.
This property is being sold by auction or without a price and therefore a price guide cannot be provided. The website may have filtered the property into a price bracket for website functionality purposes only.
Situated towards the end of a cul-de-sac, this home boasts fabulous street appeal. What is even better is you really cannot see how exceptionally large this home is, until you enter through the doorway or head off down the side yard where a whole new level is exposed. All in all you have a fabulous 5 bedroom or 4 bedroom plus study home incorporating a granny flat or teenagers retreat off the lower level of the home.
At A Glance:
- Stunning street frontage in an end of a cul-de-sac position.
- Oversized master bedroom with large en-suite complete with spa bath.
- Study or 5th bedroom off the front of the property
- Sunken formal lounge room
- Separate formal dining room
- Enormous open plan family room with casual dining area
- Stunning extra- large kitchen with inbuilt oven , ceramic cook top and range-hood
- 2 Other bedrooms and a water closet and bathroom with a separate shower upstairs
- Large balcony entertaining area with lovely views
- Internal stairs to an extra large rumpus room or games room downstairs
- 4th bedroom and 3rd bathroom downstairs
- Large laundry with plenty of cupboards and bench space
- Large patio - entertainment area
- Large fully fenced gardens with plenty of room for a pool
- Ducted air conditioning, security screens and security alarm
- 1,081 m2 approx. block
- Terms are 10% on the fall of the Hammer the balance in 30 days
- Auction on Site : 11 Coogara Court Brookwater Qld 4300 : 22/10/2016 @ 1.00 pm
Feast your eyes on this beautiful home, built with a large family in mind or a family that needs a teenagers’ retreat or a large rumpus room for your entertaining and guests.
As you drive towards this house you will find equally beautiful homes, all well maintained and cared for in a stunning estate and almost everything you need within a very short drive.
As you step through the doors you will find a large double garage off to the right, a large sunken lounge directly ahead and the study (or 5th bedroom) immediately on the left. This room is perfectly positioned if you work from home, as you are able to see your clients as they arrive from the front windows.
Just adjacent to the study there is an enormous master bedroom. Of course it has a large walk in robe but it also has the most delightful en-suite bathroom complete with shower, separate toilet, a fabulous spa bath as well as his and hers vanity area. Ducted air conditioning for climate control and security screens on the windows allow for the all important airflow without jeopardising security.
Head down the hall of the entrance to a large sunken lounge. Carpeted floors allow you to sink your toes into the carpet pile as you sit there on an oversized lounge suite as you watch your favourite movie whilst the rest of the family gather in the family room to play their Xbox or play station.
The formal dining room is situated just beside the sunken lounge with a decorative light shade spinning colourful shadows across the area. Large glossy tiles line the floor all the way from the front door to the back balcony.
Just past the partition wall the whole area opens up to an extra large family room with dining area and exceptional kitchen. With stunning views out to the balcony and the tree tops beyond and lovely gloss finished tiles sweeping the vast expanse.
The kitchen is lovely with two tone doors and lovely black bench top. The large bench top doubles nicely as a breakfast bar and there are heaps of cupboards and bench space that will please the chef of the family when entertaining guests.
There is a dishwasher, an in-built oven, a ceramic cook top and range hood and a nice roller cupboard for hiding away the kettle and toasters and free up the all so important bench space.
Just opposite there are timber stairs leading down to a vast rumpus room. This area may be perfect as a granny flat area or teenager's or guest's retreat. This room leads onto the forth bedroom and third bathroom complete with shower and toilet. Here, you also find the laundry with the cupboards and bench area of a small kitchen.
With balconies upstairs and patio downstairs there is no shortage of entertainment space and with a huge fully fenced rear yard, there is room for a large pool without taking away space for the children's toys and dog run.
So take a look at the photos and floor plan and then make your way to one of the Open For Inspections and then get yourself ready for the Auction.
This property is being sold by auction or without a price and therefore a price guide cannot be provided. The website may have filtered the property into a price bracket for website functionality purposes only.


