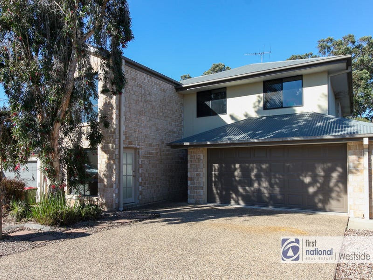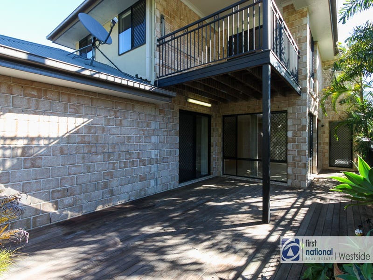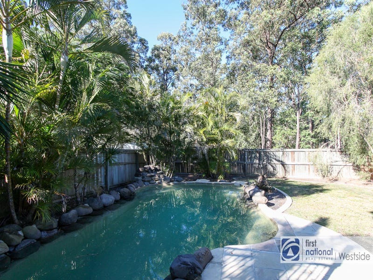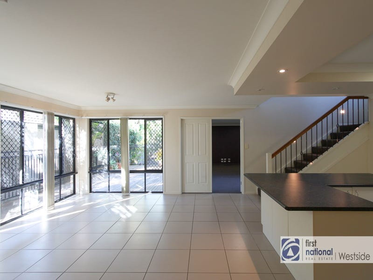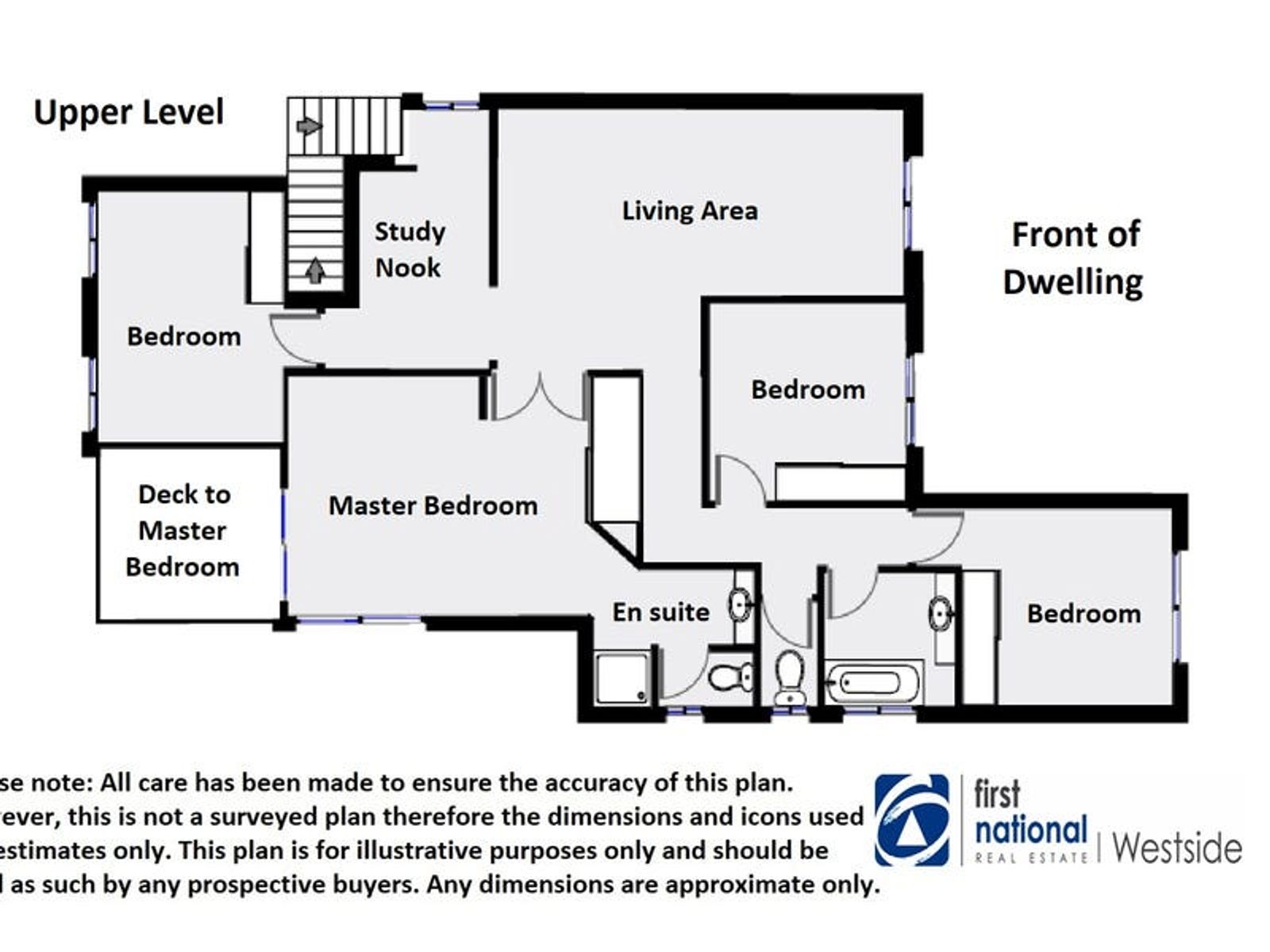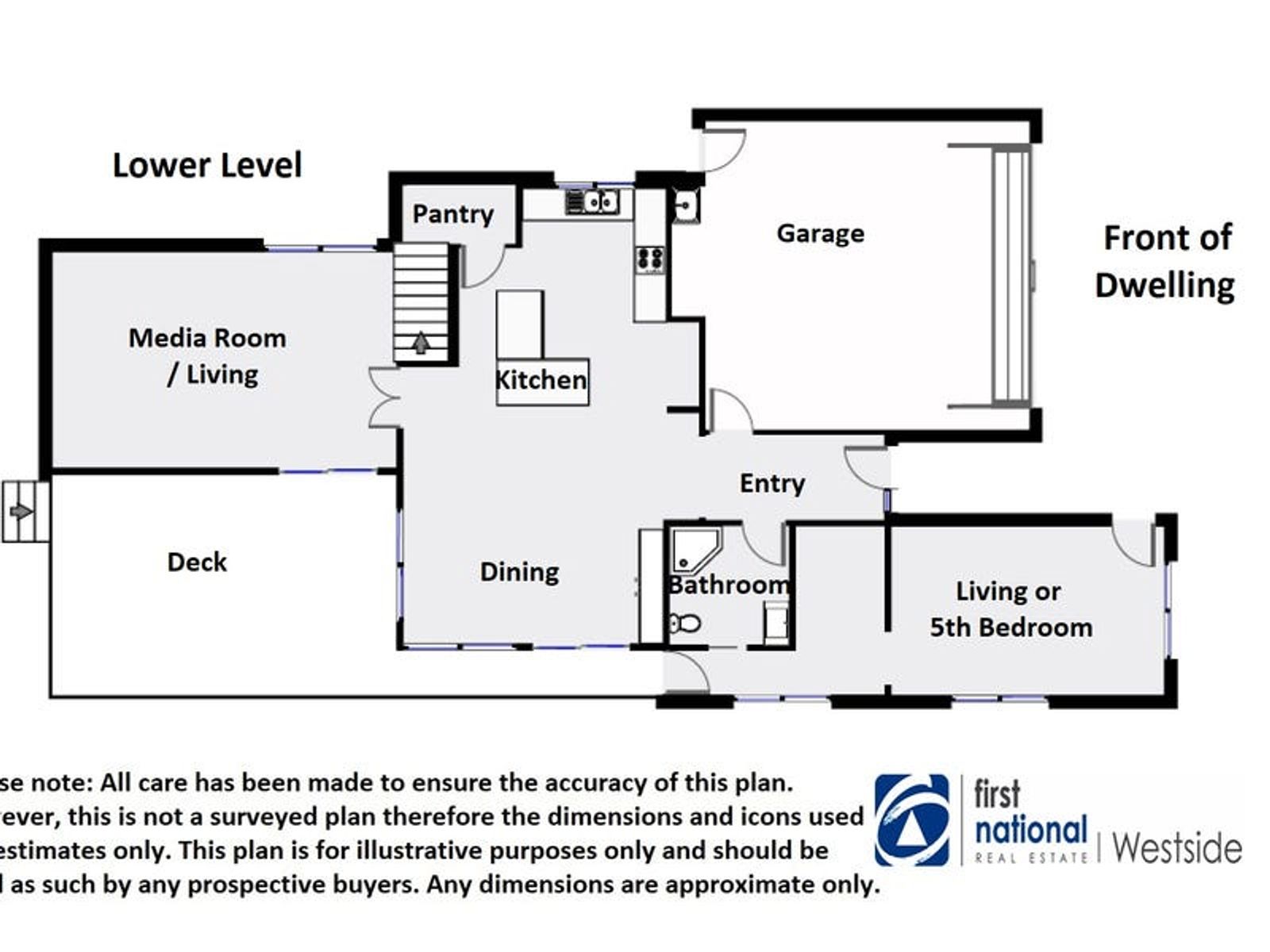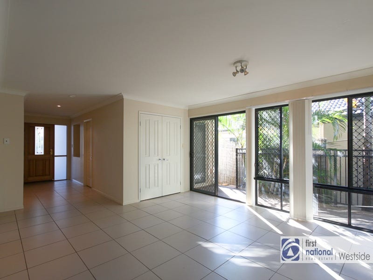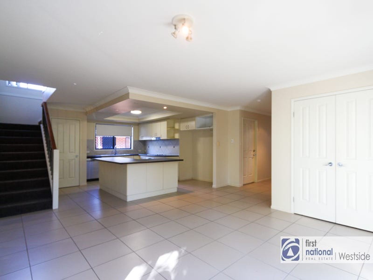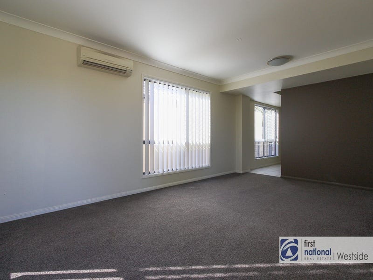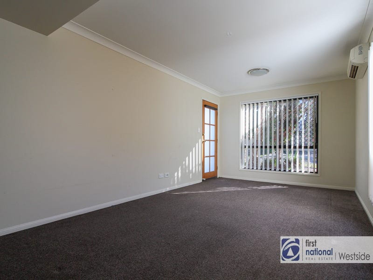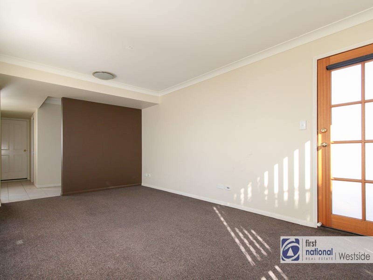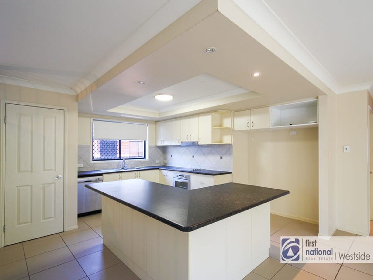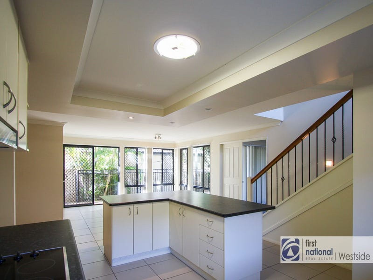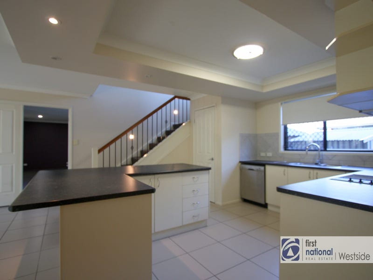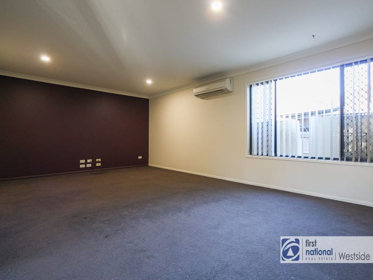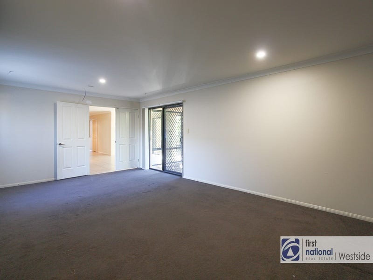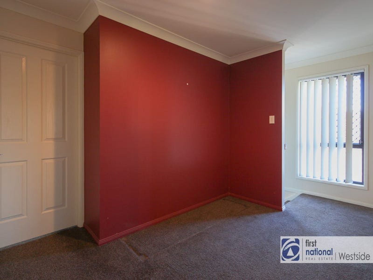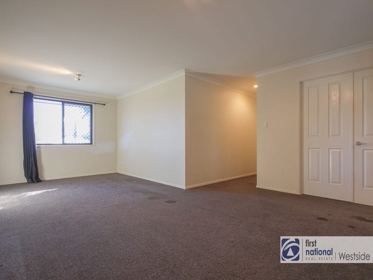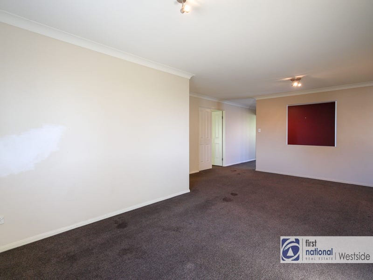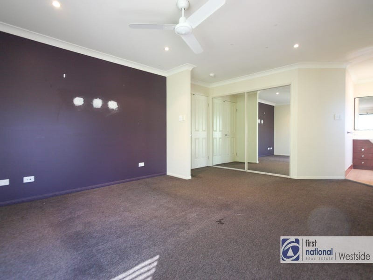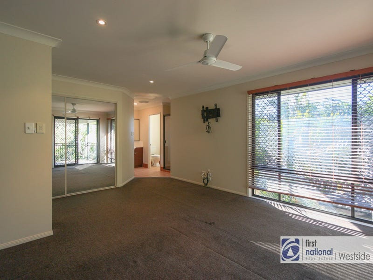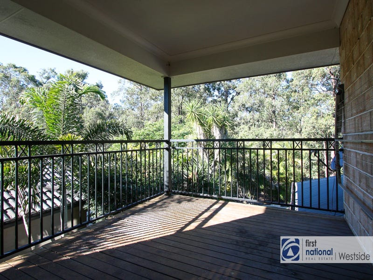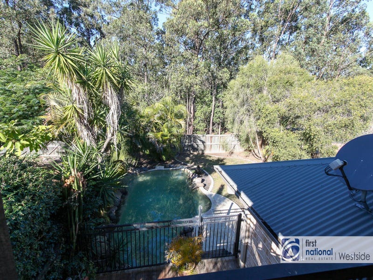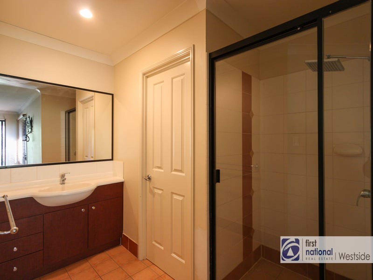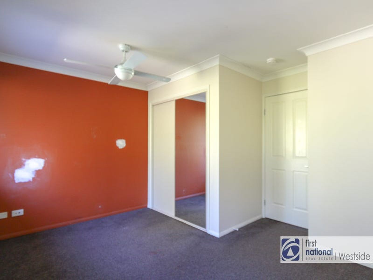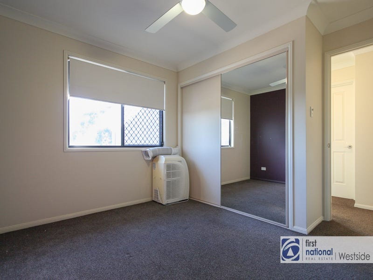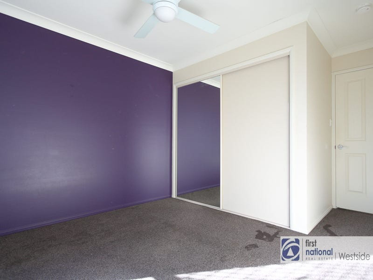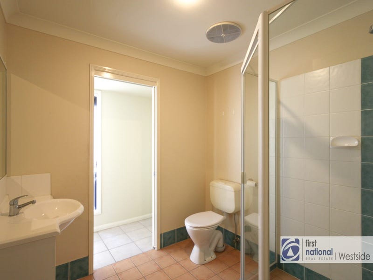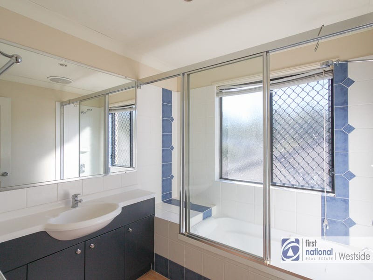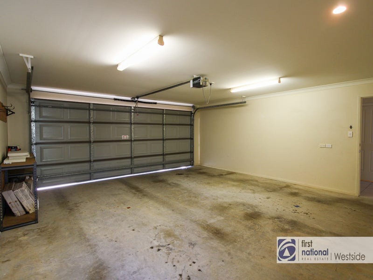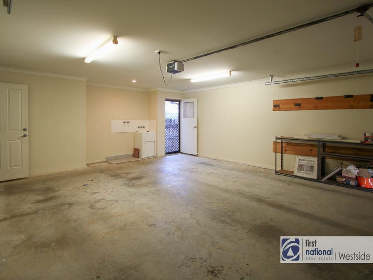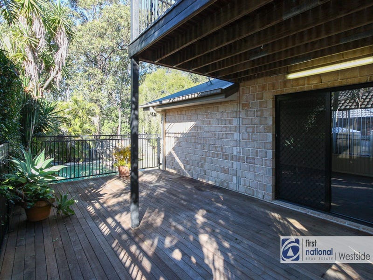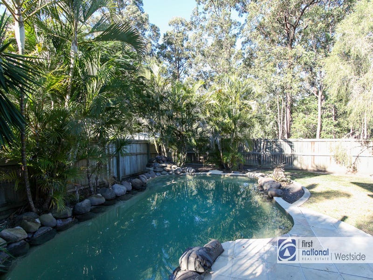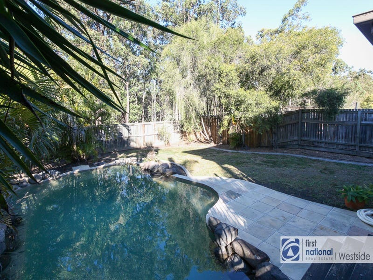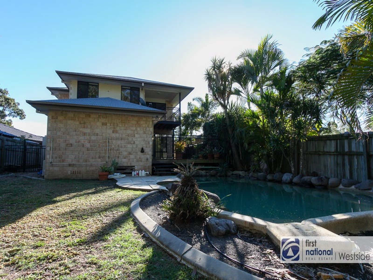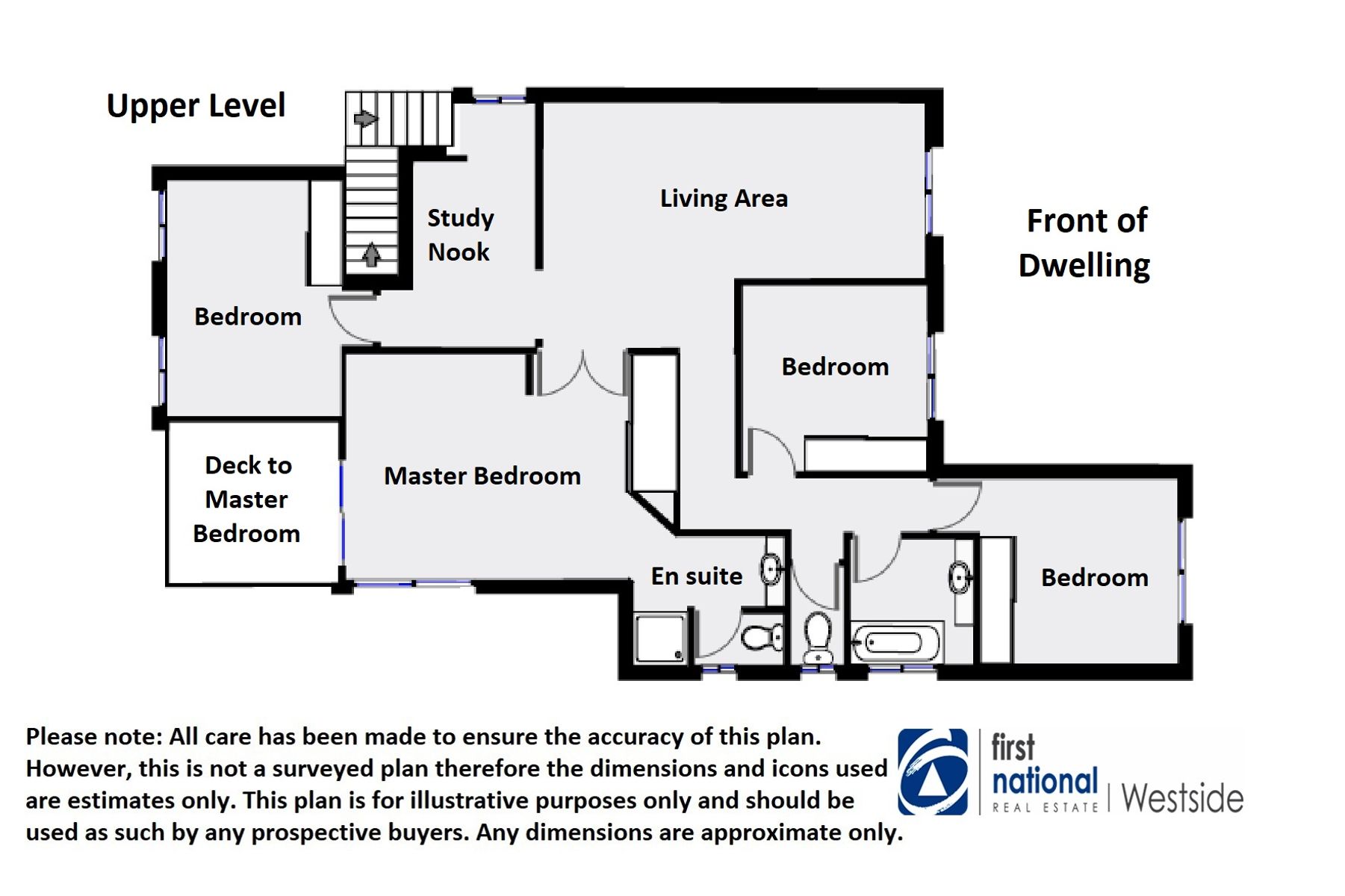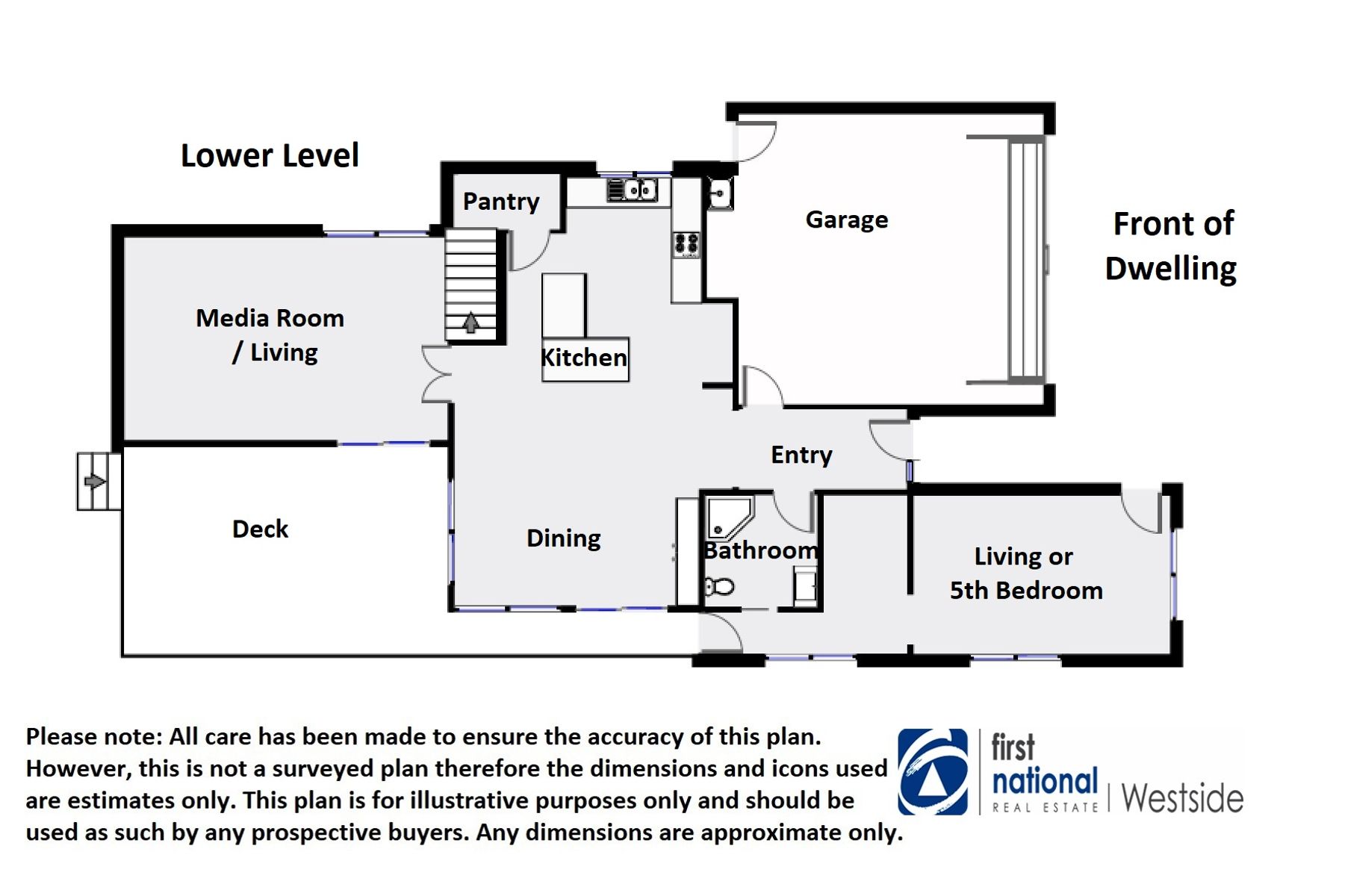Executive Style Living at Springfield Lakes
If you are looking for a large home in the Springfield Lakes area then this property requires your immediate attention.
Available here is 2 storey home that is either a 4 or 5 bedroom home depending upon how you use the areas available. You see, downstairs is a large, air conditioned and carpeted room at front of house with its own internal and external entries. This area might serve as either another bedroom or a living area, or might, with a bit of work, be made into a self- contained living area or office, as it is serviced by a two-way bathroom and a separate area that might be able to be converted to a kitchenette. Perfect for those wanting a separate office area or for an extended family.
This is a large home with many features, some of which are detailed below, for the new owners to enjoy. For those of you wanting to invest the property was tenanted until May 2021 @ $530 per week.
Downstairs
- Double lock up Garage
- Laundry alcove at rear of the garage
- Large, air conditioned and carpeted room at front of house with its own internal and external entries. This area might serve as either another bedroom or living area or might with a bit of work be made into a self-contained living area as it is serviced by a two way bathroom and a separate area that might be able to be converted to a kitchenette.
- Tiled Entryway
- 2 way bathroom with shower vanity and toilet
- Tiled dining area with two door linen press and sliding door to the
- Kitchen area with L-shaped breakfast bar, room for a large fridge, stainless steel wall oven, ceramic four burner electric cook top, dishwasher, wall oven, and rangehood.
- Walk in pantry located under internal stair well
- Spacious air conditioned and carpeted media room with sliding door to the deck area
- Large deck perfect for entertaining
- Internal Stairwell
Upstairs
- Study nook area
- Large and carpeted living area
- 4 double bedrooms each with built in wardrobes and ceiling fans
- Master bedroom with en-suite and its own deck overlooking the pool in the rear yard
- 2nd clothesline present on the Master bedrooms deck
- Separate bathroom with shower over the bath
- Separate toilet
Outside
- In ground Swimming Pool
- 2 x Water tanks
- 478 m2 approx. block
General Info
- Previously tenanted until 05/2021 @ 530.00 per week
- Council bushland over the rear fence
- Ipswich City Council Rates 01/04/2021 - 30/06/2021 $721.95 with on time discount
So, inspect the photographs, the floor plans and then make your way to an open for inspection time. Please feel free to contact the agent with any questions.
**** Open Homes subject to Covid Restrictions
Available here is 2 storey home that is either a 4 or 5 bedroom home depending upon how you use the areas available. You see, downstairs is a large, air conditioned and carpeted room at front of house with its own internal and external entries. This area might serve as either another bedroom or a living area, or might, with a bit of work, be made into a self- contained living area or office, as it is serviced by a two-way bathroom and a separate area that might be able to be converted to a kitchenette. Perfect for those wanting a separate office area or for an extended family.
This is a large home with many features, some of which are detailed below, for the new owners to enjoy. For those of you wanting to invest the property was tenanted until May 2021 @ $530 per week.
Downstairs
- Double lock up Garage
- Laundry alcove at rear of the garage
- Large, air conditioned and carpeted room at front of house with its own internal and external entries. This area might serve as either another bedroom or living area or might with a bit of work be made into a self-contained living area as it is serviced by a two way bathroom and a separate area that might be able to be converted to a kitchenette.
- Tiled Entryway
- 2 way bathroom with shower vanity and toilet
- Tiled dining area with two door linen press and sliding door to the
- Kitchen area with L-shaped breakfast bar, room for a large fridge, stainless steel wall oven, ceramic four burner electric cook top, dishwasher, wall oven, and rangehood.
- Walk in pantry located under internal stair well
- Spacious air conditioned and carpeted media room with sliding door to the deck area
- Large deck perfect for entertaining
- Internal Stairwell
Upstairs
- Study nook area
- Large and carpeted living area
- 4 double bedrooms each with built in wardrobes and ceiling fans
- Master bedroom with en-suite and its own deck overlooking the pool in the rear yard
- 2nd clothesline present on the Master bedrooms deck
- Separate bathroom with shower over the bath
- Separate toilet
Outside
- In ground Swimming Pool
- 2 x Water tanks
- 478 m2 approx. block
General Info
- Previously tenanted until 05/2021 @ 530.00 per week
- Council bushland over the rear fence
- Ipswich City Council Rates 01/04/2021 - 30/06/2021 $721.95 with on time discount
So, inspect the photographs, the floor plans and then make your way to an open for inspection time. Please feel free to contact the agent with any questions.
**** Open Homes subject to Covid Restrictions


